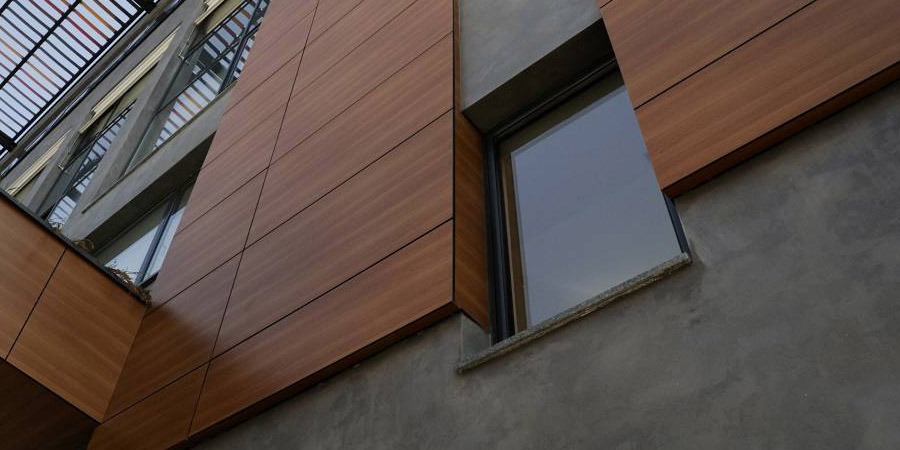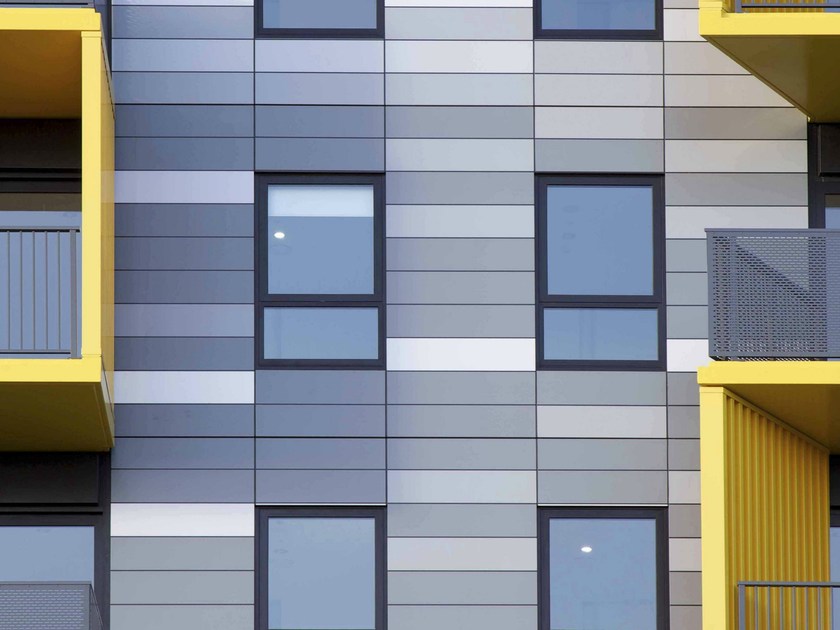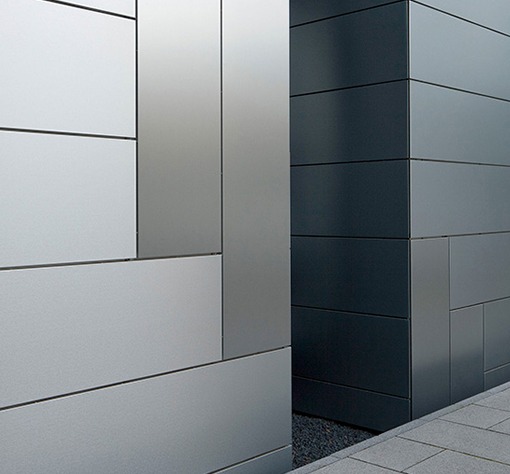COMPACT LAMINATE COATING SYSTEMS

Compact Laminate (Massive Laminate) is a homogeneous board that is formed by pressing under 150 ° C and pressure (100 bar kg / cm2) and integrated into the buildings as a facade product.
Since the building surface and the cladding are completely separated in buildings covered with compact laminate façade system, maximum ventilation is provided and moisture, heat loss and temperature differences are prevented.
In addition, the material offers flexible and creative solutions with its environmental resistance, easy cleaning, impact and scratch resistance, wide range of colors and patterns.
The system, which is in the category of semi-ventilated curtain wall systems, is basically divided into 3 groups in terms of application techniques and material thickness;
Adhesion System (for 6 – 8 mm panel) Compact Laminate (Solid Laminate) is a homogeneous sheet formed by pressing under 150 ° C and pressure (100 bar kg / cm2) and integrated as a facade product in buildings. Since the building surface and the coating are completely separated, maximum ventilation is provided and moisture, heat loss and temperature differences are prevented.
In addition, the material offers flexible and creative solutions with its resistance to environmental conditions, easy cleaning, resistance to impacts and scratches, wide color and pattern options. The system, which is in the category of semi-ventilated curtain wall systems, is mainly divided into 3 groups in terms of application techniques, according to material thickness;
- Adhesive System (for 6 – 8 mm panel)
- Hook Hanger System (for 8 -10 mm panel)
- Riveted System (for 6 – 8 mm panel)
- Hook Hanger System (for 8 -10 mm panel)
- Riveted System (for 6 – 8 mm panel)
COMPOSITE PANEL FACADE COATING SYSTEM

Composite Panel Facade Cladding System is the coating of deaf facades with the system’s own construction after the heat insulation is applied on the wall.
The carrier system can be aluminum or steel construction as a result of architectural request or static analysis. Steel profiles are protected with special dip galvanization. Aluminum or steel profiles are carried with special anchors and integrated into the structure.
In the aluminum system (key system), the composite panels are vertically mounted on the main carrier with specially adjusted clips, so that the expansion of the composite panel is provided both horizontally and vertically, and deformations on the panels due to thermal expansion are prevented.
It has become an indispensable element in architecture with its rich color options and special design manufacturing form, lightness and durability.


